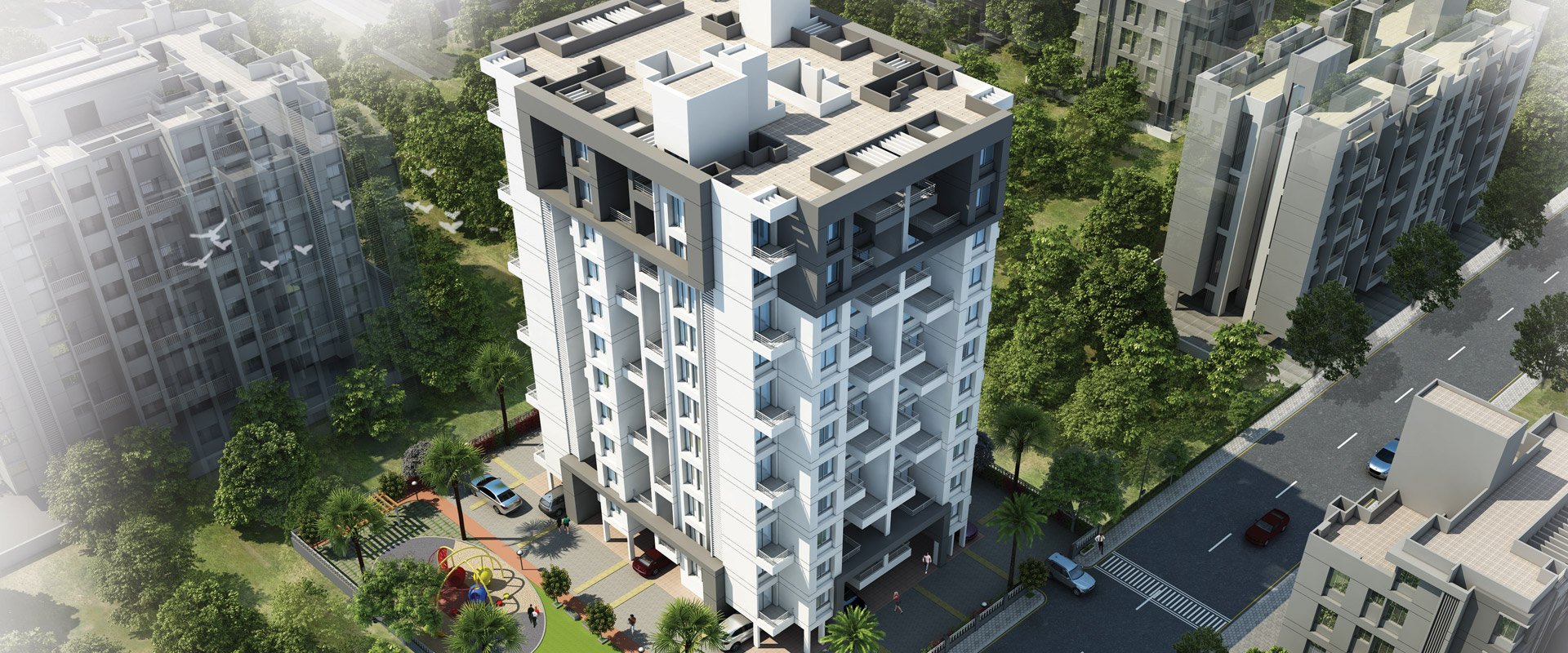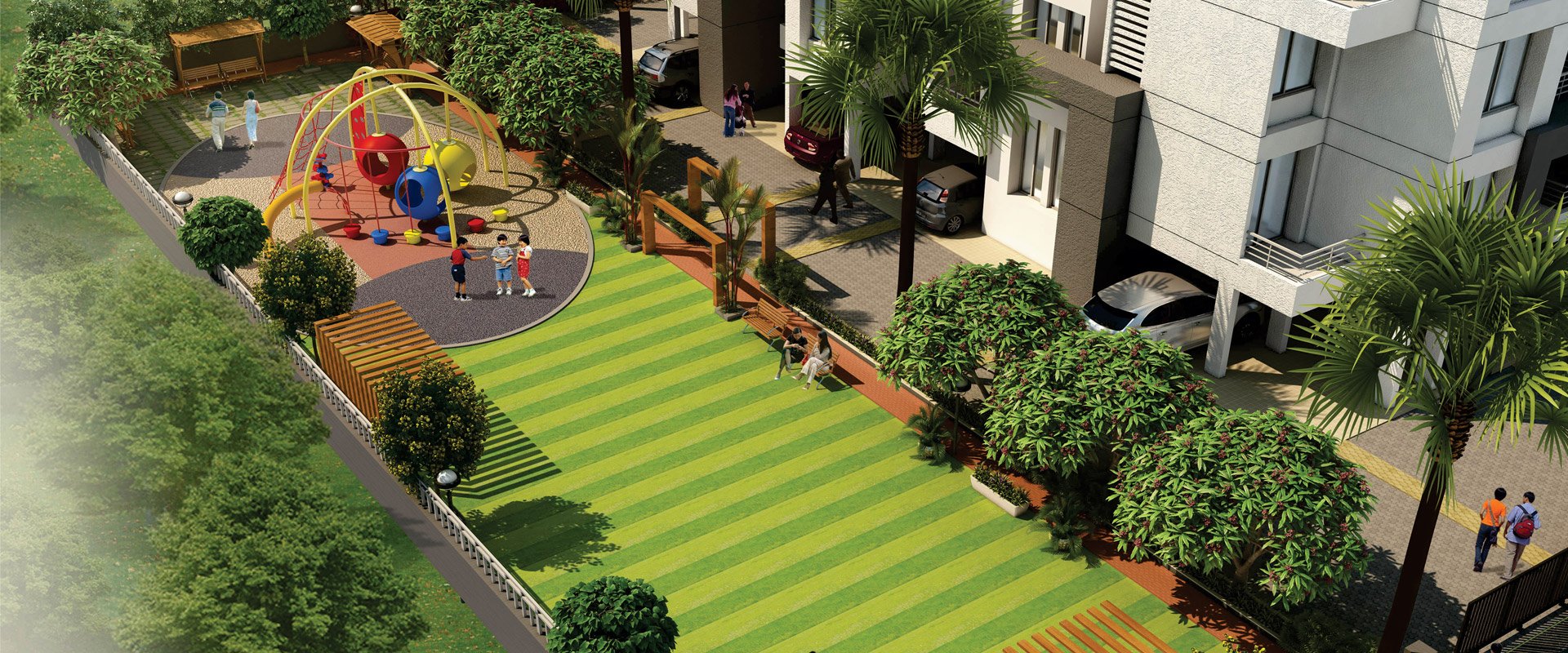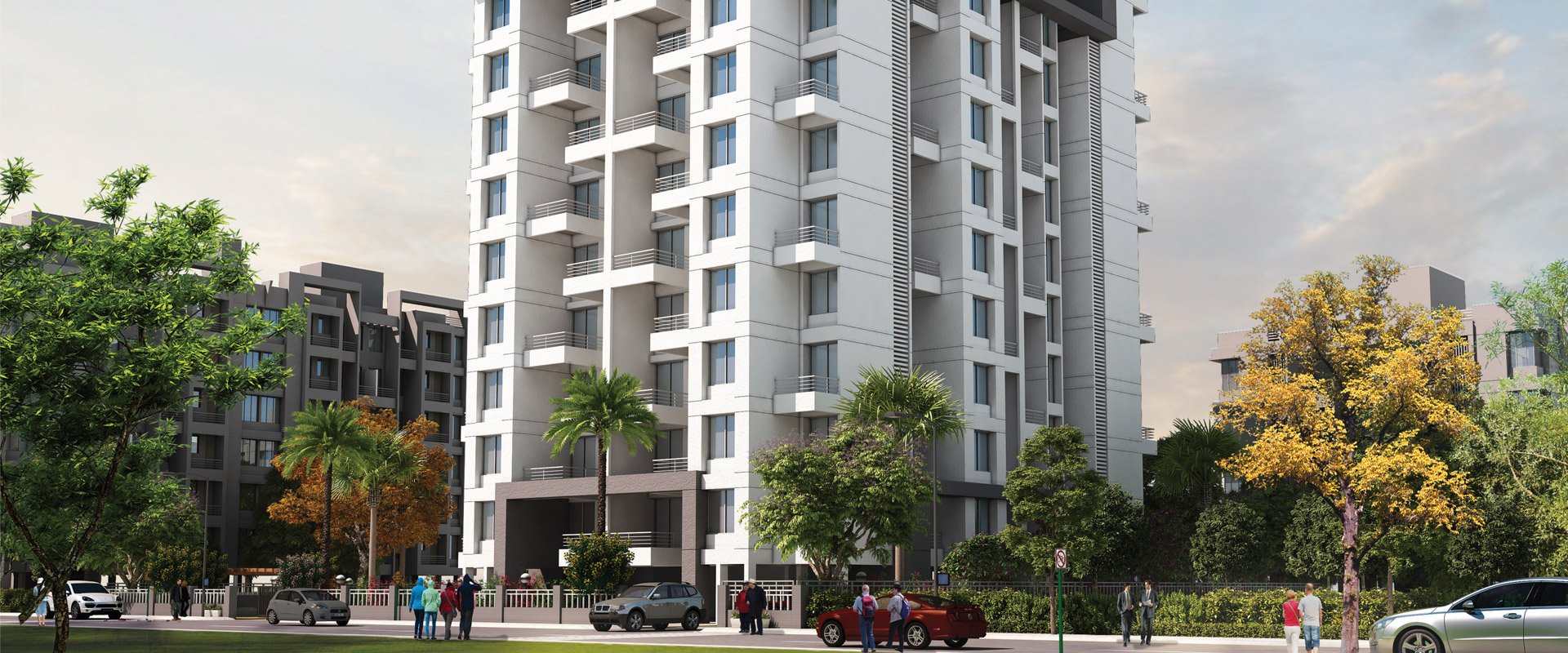


Atulya Rachna is the ideal creation for home seekers who want to enjoy a quality living experience with their family. These spacious 2 BHK apartments have been designed with the utmost care, aiming to provide a unique matchless lifestyle. Easy connectivity to city and ample space for outdoor activities make Atulya Rachna the perfect living space for a tranquil and content lifestyle.

| Aditya Birla Hospital | 2 mins |
| Mumbai - Bangalore Highway | 2 mins |
| Chinchwad Station | 5 mins |
| Dange Chowk | 2 mins |
| Pimpri Station | 5 mins |
| Hinjewadi IT Park | 10 mins |
| Pune University | 15 mins |
| Bhosari MIDC | 10 mins |
| D Mart | 3 mins |
Site Address:
Sr. No. 27/1, Opp. Sancheti School, Krantiveer Nagar, Near Vardhaman Vatika, Thergaon, Pune - 411 033.
D.Ward 2/1, Behind Panjabi Gurudwara, Near Sai Chowk, Pimpri, Pune - 411 017.
Phone : +91 72760 17006 / 72760 17003.
E-mail : [email protected]
© , All Rights Reserved.
Powered by : Promising Designs Pvt Ltd.