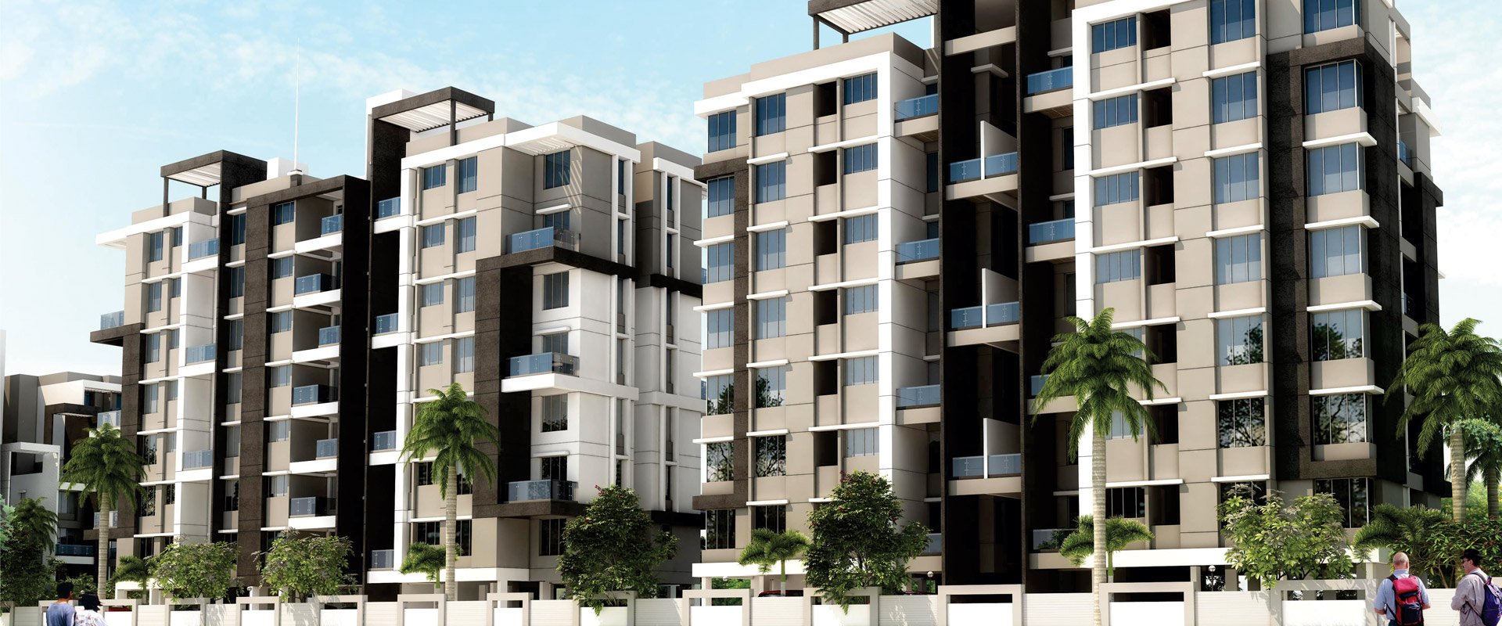
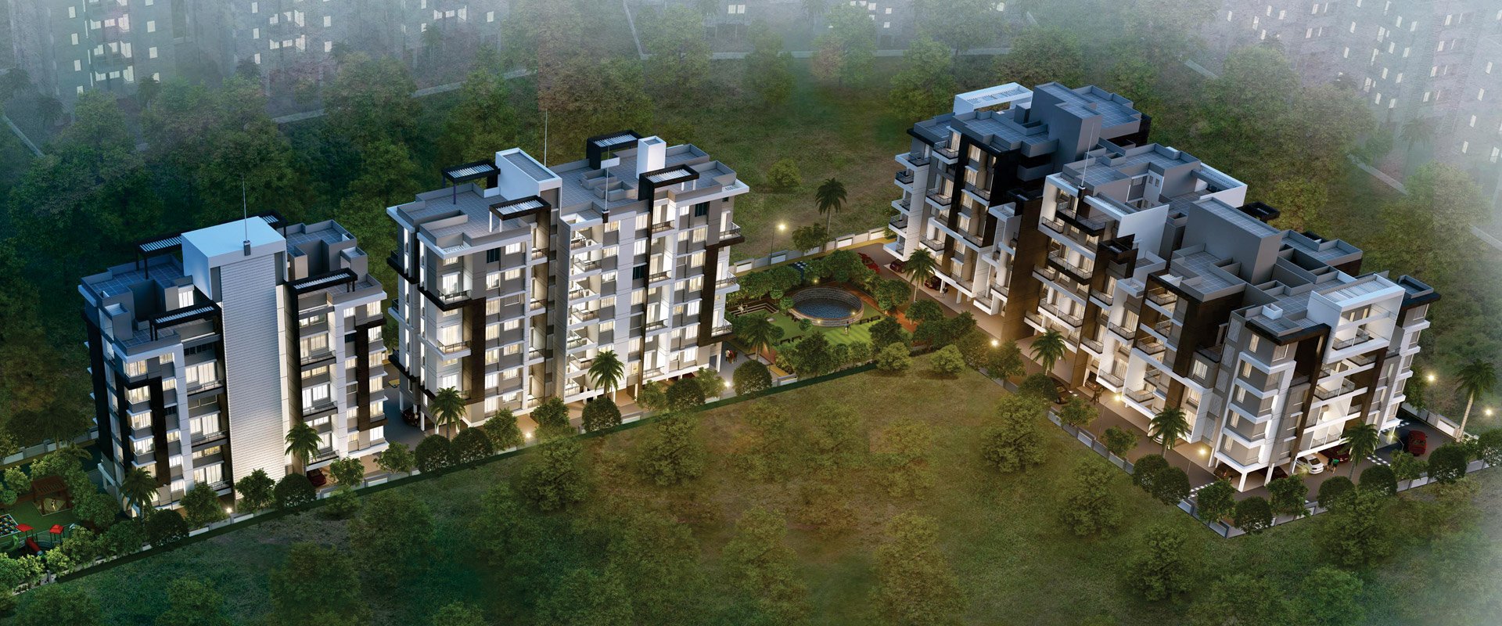
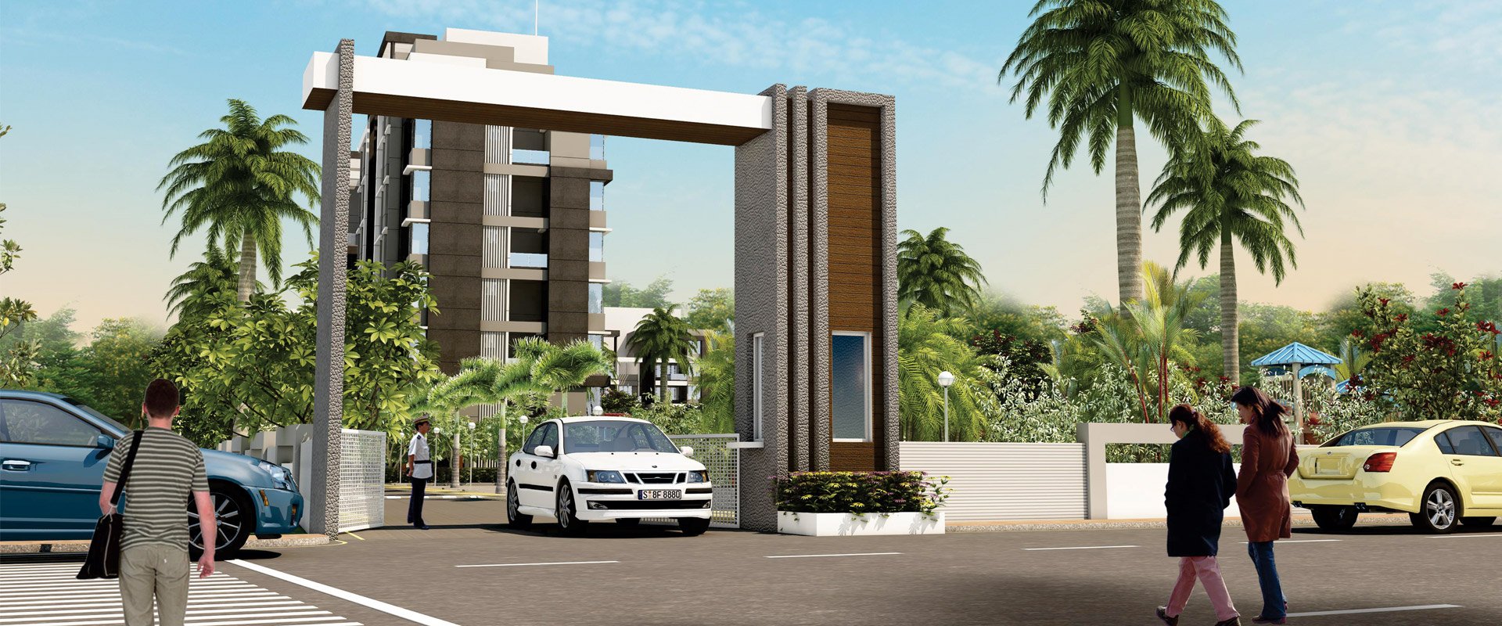
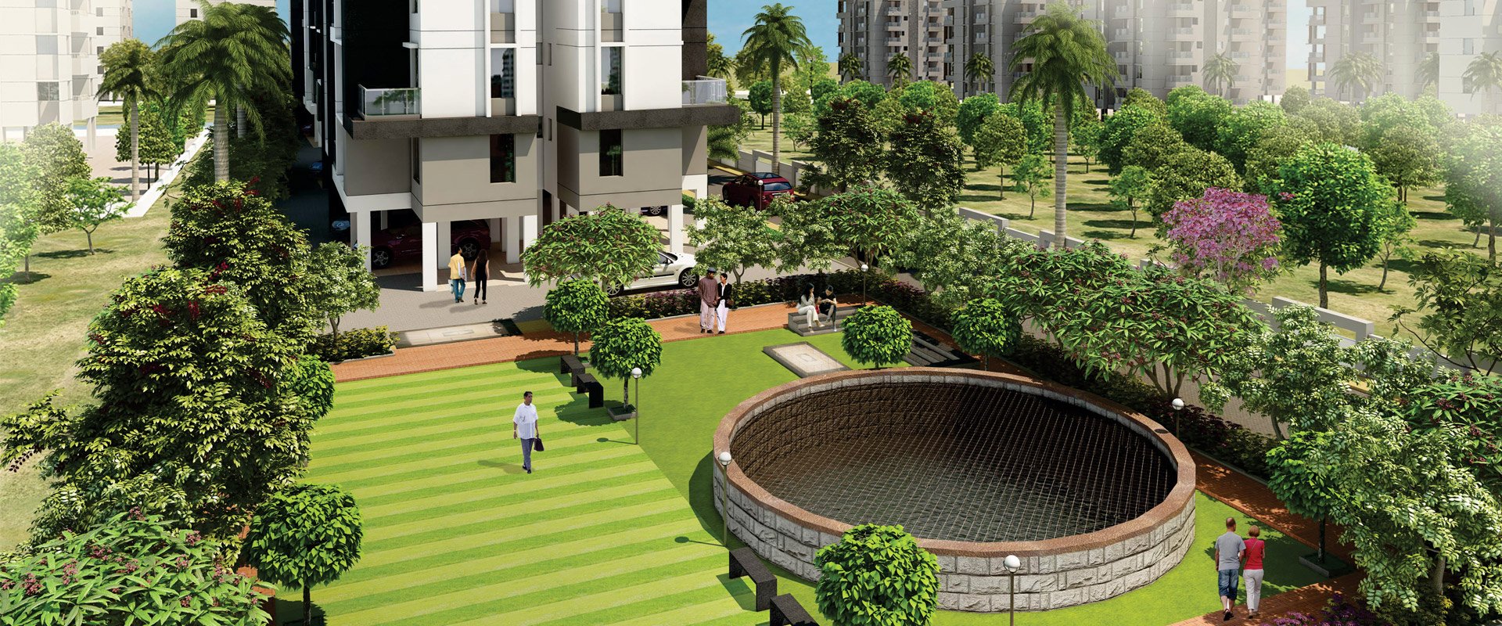
An exquisite collection of luxury homes that offers residents a world class privilege of living in utmost convenience; At Atulya Nirman, your every convenience is well thought-of, a place which truly gives you the pleasure of luxury living and the benefits of every single square foot of area. Thoughtfully designed, customer centric 1 BHK & 2 BHK homes make Atulya Nirman the quintessential living destination.

| Vibgyor International School | 12 km |
| Aditya Birla Hospital | 8.5 km |
| Kusum Memorial Hospital | 3 km |
| Pune Airport | 28 km |
| Akurdi Railway Station | 6 km |
| Mumbai - Bengaluru Highway | 2 km |
| Wakad | 5 km |
| Aundh | 15 km |
| Jai Ganesh Fame | 8 km |
| E-square Hinjawadi | 6 km |
| Hotel Ginger | 5.5 km |
| Hotel Sayaji | 6.5 km |
| Hotel Mezza 9 | 8.5 km |
| I.T Office Akurdi | 6.5 km |
| PCMC | 13 km |
| PCNTDA | 6 km |
| SBI Wakad | 7 km |
| D Mart | 5 km |
| Big Bazaar Hinjawadi | 8 km |
| JSPM | 4 km |
| D.Y Patil | 4.5 km |
| Pune University | 18 km |
| Lotus Business School | 2 km |
| Big Cinemas | 10 km |
Atulya Nirman is strategically located at the up and coming destination of Punawale, which is just a 1 min drive from the Pune - Mumbai highway and a mere 5 mins drive from Hinjewadi. It is also conveniently connected to a number of hospitals, schools, entertainment hubs, malls and many more Facilities.
Site Address:
Sr No. 18/3,18/4 Near DSK Kunjban , Kate Vasti, Punawale – 411 033.
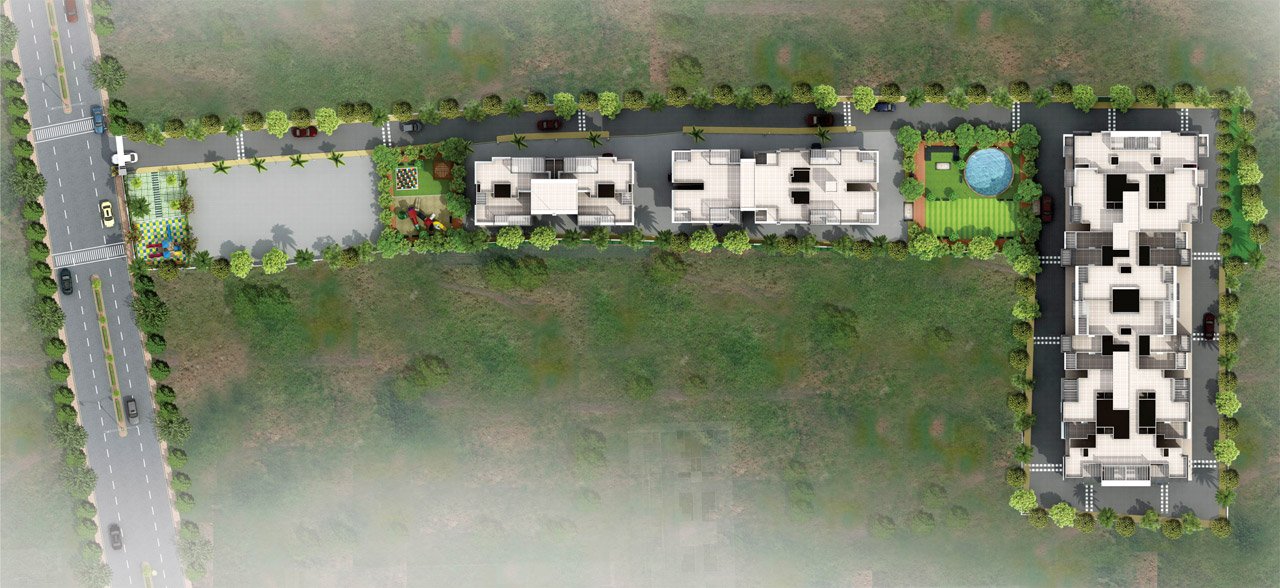
D.Ward 2/1, Behind Panjabi Gurudwara, Near Sai Chowk, Pimpri, Pune - 411 017.
Phone : +91 72760 17006 / 72760 17003.
E-mail : [email protected]
© , All Rights Reserved.
Powered by : Promising Designs Pvt Ltd.